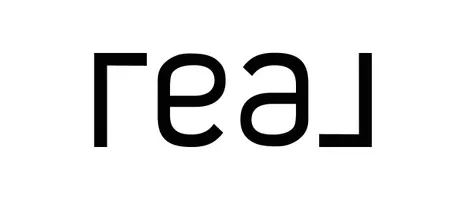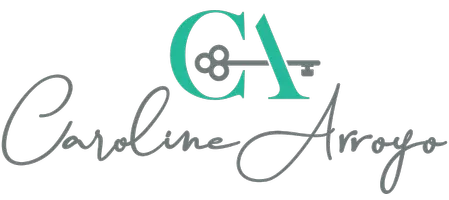$1,510,000
$1,549,800
2.6%For more information regarding the value of a property, please contact us for a free consultation.
3 Beds
3 Baths
1,369 SqFt
SOLD DATE : 05/05/2025
Key Details
Sold Price $1,510,000
Property Type Townhouse
Sub Type Townhouse
Listing Status Sold
Purchase Type For Sale
Square Footage 1,369 sqft
Price per Sqft $1,102
MLS Listing ID ML81998097
Sold Date 05/05/25
Bedrooms 3
Full Baths 2
Half Baths 1
Condo Fees $255
HOA Fees $255/mo
HOA Y/N Yes
Year Built 2006
Lot Size 1,080 Sqft
Property Sub-Type Townhouse
Property Description
Welcome to this stunning townhome in the heart of Mountain View! This 3-bedroom, 2.5-bathroom gem offers a thoughtfully designed floor plan with high soaring ceilings and abundant natural light. The inviting living room features a cozy natural gas fireplace, perfect for relaxing or entertaining. The modern kitchen boasts sleek white cabinetry, an island with modern design, and stainless-steel appliances, seamlessly connecting to the dining area and family room. Upstairs, the luxurious primary suite includes an arched ceiling, a bay window with garden views, a walk-in closet, and a spa-like bathroom with a double vanity and large walk-in shower. Two additional bedrooms provide flexibility for guests, a home office, or a creative space. Enjoy the serene community with lush green spaces, two pools, a clubhouse, and BBQ areas. Conveniently located with easy access to Pyramid Park and Chetwood park, which offers a basketball court, playground, picnic areas, dog parks, BBQ spots, andmore. Quick access to HWY 101, 237, and 85, and proximity to Caltrain and VTA. Just a short walk to major tech-hubs like LinkedIn and Google. Explore the vibrant downtown Mountain View, with its lively restaurants and shops. Make this modern and convenient townhome your new home today!
Location
State CA
County Santa Clara
Area 699 - Not Defined
Zoning R1
Interior
Cooling Central Air
Fireplaces Type Living Room
Fireplace Yes
Exterior
Garage Spaces 2.0
Garage Description 2.0
Amenities Available Other
View Y/N No
Roof Type Other
Attached Garage Yes
Total Parking Spaces 2
Building
Story 2
Sewer Public Sewer
Water Public
New Construction No
Schools
School District Other
Others
HOA Name The Reserve at Whisman Station
Tax ID 16078018
Financing Conventional
Special Listing Condition Standard
Read Less Info
Want to know what your home might be worth? Contact us for a FREE valuation!

Our team is ready to help you sell your home for the highest possible price ASAP

Bought with Pearl You • Compass







