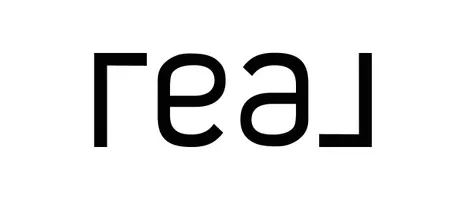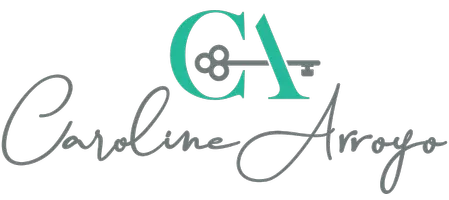5 Beds
3 Baths
2,822 SqFt
5 Beds
3 Baths
2,822 SqFt
OPEN HOUSE
Sat May 03, 1:00pm - 4:00pm
Key Details
Property Type Single Family Home
Sub Type Single Family Residence
Listing Status Active
Purchase Type For Sale
Square Footage 2,822 sqft
Price per Sqft $281
MLS Listing ID IV25091348
Bedrooms 5
Full Baths 2
Half Baths 1
Condo Fees $120
Construction Status Turnkey
HOA Fees $120/mo
HOA Y/N Yes
Year Built 1997
Lot Size 7,200 Sqft
Property Sub-Type Single Family Residence
Property Description
This custom-designed home has it all—luxury, comfort, and show-stopping views! Situated on an oversized lot with an ultra-rare 90 feet of open water frontage, this residence is your ticket to everyday resort-style living. Whether you love water skiing, boating, fishing, swimming, or lakeside BBQs, this community offers it all.
Step inside to find a light-filled, open-concept great room with soaring ceilings, expansive windows, a cozy fireplace, and brand-new porcelain soft wood plank flooring. The Chef's Kitchen is a dream come true—featuring exotic granite countertops, extended cabinetry, custom lighting, high-end stainless steel appliances including a double oven, and a welcoming breakfast bar.
Entertain in style with a spacious dining area showcasing panoramic lake views, plus a downstairs bonus room/office that makes “working from home” feel like a getaway. Upstairs, you'll find 5 generously sized bedrooms, a huge loft area, all with luxury vinyl plank flooring, custom baseboards, and an oversized deck with forever views of the lake—perfect for morning coffee or sunset cocktails. The luxurious primary suite includes a newly renovated spa-style bathroom.
The backyard is an entertainer's paradise with an extended covered patio, brand-new play area, lush landscaping with custom lighting, and your own private boat dock. Other highlights include wood shutters throughout, completely renovated bathrooms, fresh custom paint, and an oversized finished 3-car garage.
This is more than just a home—it's a lifestyle. Don't miss your chance to own one of the most breathtaking lakefront properties in Spring Valley Lake!
Location
State CA
County San Bernardino
Area Vic - Victorville
Zoning RS
Interior
Interior Features Breakfast Bar, Built-in Features, Ceiling Fan(s), Crown Molding, Cathedral Ceiling(s), Separate/Formal Dining Room, Granite Counters, High Ceilings, Living Room Deck Attached, Open Floorplan, Pantry, Recessed Lighting, All Bedrooms Up, Entrance Foyer, Loft
Heating Central
Cooling Central Air
Flooring Laminate, Tile
Fireplaces Type None
Fireplace No
Appliance Double Oven, Dishwasher, Electric Cooktop, Electric Oven, Microwave, Water Heater
Laundry In Garage
Exterior
Parking Features Door-Multi, Direct Access, Driveway, Garage Faces Front, Garage
Garage Spaces 3.0
Garage Description 3.0
Fence Good Condition, Masonry, Wrought Iron
Pool Community, Association
Community Features Fishing, Hiking, Lake, Park, Sidewalks, Marina, Pool
Utilities Available Electricity Connected, Natural Gas Connected, Sewer Connected
Amenities Available Clubhouse, Dock, Fitness Center, Golf Course, Barbecue, Picnic Area, Playground, Pool, Spa/Hot Tub, Trail(s)
Waterfront Description Lake,Lake Front,Lake Privileges
View Y/N Yes
View Lake, Marina, Mountain(s), Neighborhood
Roof Type Tile
Porch Rear Porch, Covered, Deck, Stone
Attached Garage Yes
Total Parking Spaces 3
Private Pool No
Building
Lot Description 0-1 Unit/Acre, Close to Clubhouse, Front Yard
Dwelling Type House
Story 2
Entry Level Two
Foundation Slab
Sewer Public Sewer
Water Public
Level or Stories Two
New Construction No
Construction Status Turnkey
Schools
School District Victor Valley Union High
Others
HOA Name Spring Valley Lake Association
Senior Community No
Tax ID 3088151410000
Security Features Carbon Monoxide Detector(s),Smoke Detector(s)
Acceptable Financing Cash, Cash to New Loan, Conventional, Fannie Mae, VA Loan
Listing Terms Cash, Cash to New Loan, Conventional, Fannie Mae, VA Loan
Special Listing Condition Standard








