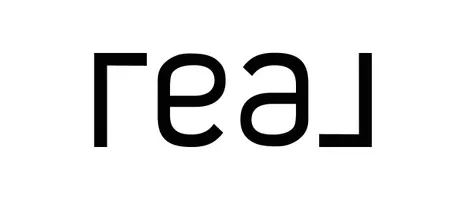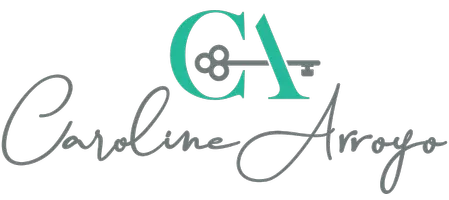4 Beds
2 Baths
1,820 SqFt
4 Beds
2 Baths
1,820 SqFt
OPEN HOUSE
Sat Apr 26, 1:00pm - 4:00pm
Sun Apr 27, 1:00pm - 4:00pm
Key Details
Property Type Single Family Home
Sub Type Single Family Residence
Listing Status Active
Purchase Type For Sale
Square Footage 1,820 sqft
Price per Sqft $285
MLS Listing ID 41095004
Bedrooms 4
Full Baths 2
HOA Y/N No
Year Built 1990
Lot Size 5,662 Sqft
Property Sub-Type Single Family Residence
Property Description
Location
State CA
County Stanislaus
Interior
Interior Features Breakfast Bar, Breakfast Area, Eat-in Kitchen
Cooling Central Air, Wall/Window Unit(s)
Flooring Tile
Fireplaces Type Family Room, Wood Burning
Fireplace Yes
Exterior
Parking Features Garage, Garage Door Opener
Garage Spaces 3.0
Garage Description 3.0
Pool None
Roof Type Shingle
Porch Front Porch, Patio
Attached Garage Yes
Total Parking Spaces 3
Private Pool No
Building
Lot Description Back Yard, Front Yard, Sprinklers In Rear, Sprinklers In Front, Sprinklers Timer, Street Level
Story One
Entry Level One
Foundation Slab
Sewer Public Sewer
Architectural Style Contemporary
Level or Stories One
New Construction No
Others
Tax ID 135022048000
Acceptable Financing Cash, Conventional, 1031 Exchange, FHA, VA Loan
Listing Terms Cash, Conventional, 1031 Exchange, FHA, VA Loan








