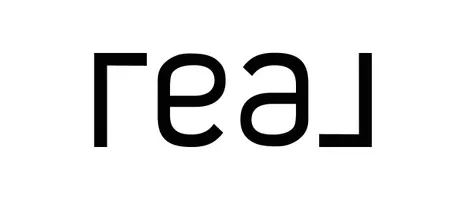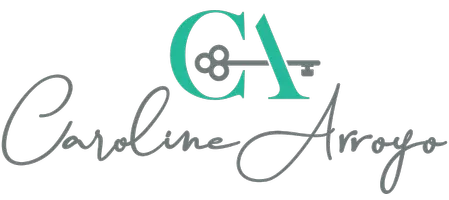$857,500
$810,000
5.9%For more information regarding the value of a property, please contact us for a free consultation.
4 Beds
2 Baths
1,500 SqFt
SOLD DATE : 03/08/2022
Key Details
Sold Price $857,500
Property Type Single Family Home
Sub Type Single Family Residence
Listing Status Sold
Purchase Type For Sale
Square Footage 1,500 sqft
Price per Sqft $571
Subdivision Edgemont Camarillo 2 - 135701
MLS Listing ID 222000602
Sold Date 03/08/22
Bedrooms 4
Full Baths 2
Construction Status Updated/Remodeled
HOA Y/N No
Year Built 1962
Lot Size 8,341 Sqft
Property Sub-Type Single Family Residence
Property Description
Tastefully and completely remodeled four-bedroom, two baths one story home. Fabulous modern kitchen has large island with breakfast bar - perfect for quick meals. It offers tons of storage. Stainless steel appliances include a top-of-the-line gourmet cook's stove/oven with elegant hood, a no touch sensor faucet, plus a wine fridge. Elegant calacatta quartz counters, a fabulous pantry with glass door, beautifully tiled backsplash, recessed lighting, all add to this dream kitchen. The laundry room with farm sink is just off the kitchen and makes a handy mud room as well. Engineered wood flooring throughout the home contributes to the warm feeling and is easy to take care of. Bathrooms and laundry room feature modern tile flooring. The entire home is light and bright. Custom skylight in the bathroom adds to the ambiance. There even is a fan with built-in Bluetooth in one of the amazingly renovated bathrooms. Large closets in all bedrooms. French doors lead to the huge backyard with its covered patio area, perfect for entertaining. Very private yard with lots of room to roam. It comes with a small avocado tree and good-sized peach tree. The wooden play structure, the shed, and above ground spa are all included. If that's not enough: There are RV hook-ups on the property, complete with an RV sewer hook-up.
Location
State CA
County Ventura
Area Vc41 - Camarillo Central
Zoning R1
Rooms
Other Rooms Shed(s)
Interior
Interior Features Breakfast Bar, Separate/Formal Dining Room, Open Floorplan, Pantry
Heating Central, Forced Air, Fireplace(s), Natural Gas
Flooring Wood
Fireplaces Type Family Room, Raised Hearth
Fireplace Yes
Appliance Convection Oven, Disposal, Gas Water Heater, Microwave, Refrigerator, Range Hood, Self Cleaning Oven
Laundry Inside, Laundry Room
Exterior
Parking Features Driveway, RV Hook-Ups
Garage Spaces 2.0
Garage Description 2.0
Fence Block, Wood
View Y/N No
Roof Type Asphalt
Porch Rear Porch, Covered
Attached Garage Yes
Total Parking Spaces 2
Private Pool No
Building
Lot Description Back Yard, Sprinklers In Rear, Sprinklers In Front, Sprinkler System
Story 1
Entry Level One
Sewer Public Sewer
Architectural Style Ranch
Level or Stories One
Additional Building Shed(s)
Construction Status Updated/Remodeled
Others
Senior Community No
Tax ID 1650062035
Acceptable Financing Cash, Cash to New Loan, Conventional
Listing Terms Cash, Cash to New Loan, Conventional
Financing Cash to New Loan,Conventional
Special Listing Condition Standard
Read Less Info
Want to know what your home might be worth? Contact us for a FREE valuation!

Our team is ready to help you sell your home for the highest possible price ASAP

Bought with Craig Burritt • Aviara Real Estate







