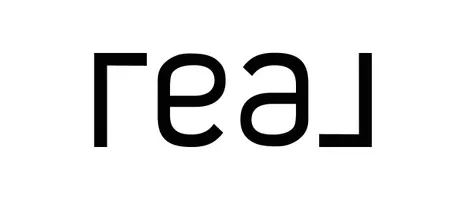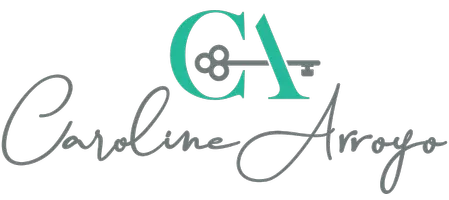$3,460,000
$3,495,000
1.0%For more information regarding the value of a property, please contact us for a free consultation.
4 Beds
4 Baths
3,817 SqFt
SOLD DATE : 04/15/2025
Key Details
Sold Price $3,460,000
Property Type Single Family Home
Sub Type Single Family Residence
Listing Status Sold
Purchase Type For Sale
Square Footage 3,817 sqft
Price per Sqft $906
MLS Listing ID NDP2500870
Sold Date 04/15/25
Bedrooms 4
Full Baths 4
Condo Fees $175
HOA Fees $175/mo
HOA Y/N Yes
Year Built 1990
Lot Size 0.500 Acres
Property Sub-Type Single Family Residence
Property Description
Escape to your own private oasis in this beautifully remodeled modern craftsman. Located on a secluded cul-de-sac, this home is surrounded by a half-acre tropical paradise with winding walkways and a charming guest house. Inside, soaring ceilings, expansive windows framing the verdant views, and exquisite finishes will captivate you. The generous floor plan offers a gourmet eat-in kitchen, separate dining room, office space, and living room. The great room boasts a fireplace, wet bar, and accordion glass doors that open to the sparkling pool and spa with a soothing waterfall. The primary suite is a luxurious retreat with a sauna, soaking tub, huge walk-in closet, and private deck. A covered patio invites you to relax outdoors, complete with a cozy firepit and built-in barbeque station. The grassy yard, bordered by mature landscaping provides both privacy and ample space for play. A true haven of peace and serenity, this home offers a rarely available and unparalleled lifestyle - close to everything you need yet tucked away in your own private paradise.
Location
State CA
County San Diego
Area 92024 - Encinitas
Zoning R-1: Single Fam-Res
Interior
Interior Features Breakfast Bar, Built-in Features, Balcony, Ceiling Fan(s), Separate/Formal Dining Room, Eat-in Kitchen, High Ceilings, Bar, All Bedrooms Up, Entrance Foyer, Primary Suite, Walk-In Closet(s)
Heating Forced Air
Cooling Central Air
Flooring Wood
Fireplaces Type Family Room, Living Room, Primary Bedroom
Fireplace Yes
Appliance 6 Burner Stove, Built-In, Dishwasher, Freezer, Disposal, Gas Range, Refrigerator, Range Hood
Laundry Laundry Room
Exterior
Exterior Feature Balcony, Barbecue, Lighting
Parking Features Garage
Garage Spaces 3.0
Garage Description 3.0
Fence Partial
Pool Above Ground, Private
Community Features Curbs
Amenities Available Maintenance Grounds
View Y/N Yes
Porch Covered, Deck, Open, Patio, See Remarks, Balcony
Attached Garage Yes
Total Parking Spaces 3
Private Pool Yes
Building
Lot Description 0-1 Unit/Acre, Cul-De-Sac, Gentle Sloping, Lawn, Landscaped, Sprinkler System, Yard
Faces West
Story 2
Entry Level Two
Architectural Style Craftsman
Level or Stories Two
New Construction No
Schools
School District San Dieguito Union
Others
HOA Name Sienna Canyon HOA
Senior Community No
Tax ID 2622011200
Acceptable Financing Cash, Conventional
Listing Terms Cash, Conventional
Financing Conventional
Special Listing Condition Standard
Read Less Info
Want to know what your home might be worth? Contact us for a FREE valuation!

Our team is ready to help you sell your home for the highest possible price ASAP

Bought with John Selby • Compass







