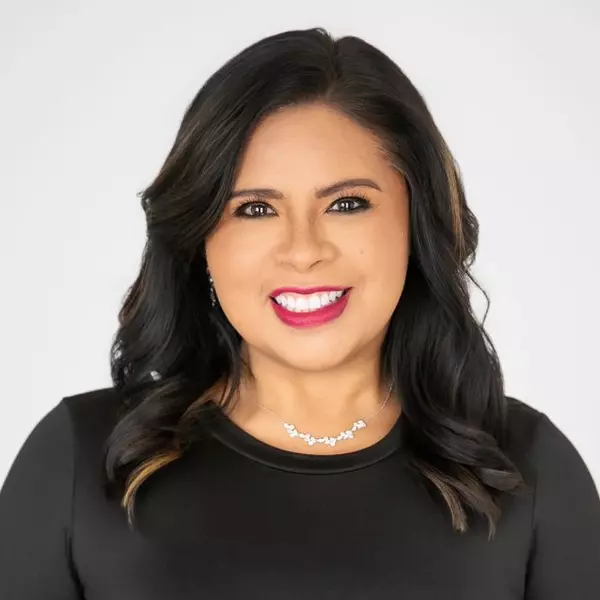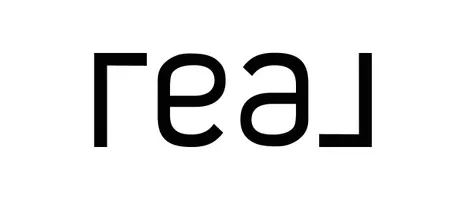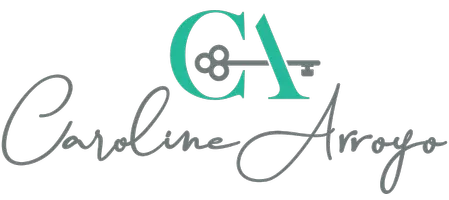$725,000
$725,000
For more information regarding the value of a property, please contact us for a free consultation.
3 Beds
2 Baths
2,289 SqFt
SOLD DATE : 04/18/2025
Key Details
Sold Price $725,000
Property Type Single Family Home
Sub Type Single Family Residence
Listing Status Sold
Purchase Type For Sale
Square Footage 2,289 sqft
Price per Sqft $316
MLS Listing ID SN25044480
Sold Date 04/18/25
Bedrooms 3
Full Baths 2
Construction Status Updated/Remodeled,Turnkey
HOA Y/N No
Year Built 1990
Lot Size 21.520 Acres
Property Sub-Type Single Family Residence
Property Description
STUNNING PRIVATE RETREAT IN HISTORIC BUTTE CREEK CANYON Just 20 minutes from town, this breathtaking 21.5-acre property in Butte Creek Canyon offers unparalleled privacy, natural beauty, and sweeping canyon views. As you wind up the long driveway through graceful oaks, the contemporary Spanish-style home and separate matching guest cottage welcome you with lush landscaping, vibrant flowers, and charming stonework. The 3-bedroom, 2-bath home is designed for both comfort and elegance, featuring a spacious great room with a wood stove set against a river rock backdrop and expansive decks overlooking a peaceful creek. The chef's kitchen, bathed in morning sunlight, boasts stainless-steel appliances and stone countertops. A premium hot tub spa provides the perfect spot for relaxation while enjoying stunning canyon views and incredible birdwatching. With Starlink highspeed internet, working from home is no problem. For hobbyists and outdoor enthusiasts, the property includes a 3-car garage and a 30x50 shop with 220-volt power and a storage loft. With direct access to Butte Creek, enjoy year-round swimming fishing, kayaking, or simply unwinding by the water while taking in the dramatic bluff views. The area is also home to native trout and one of the last Chinook salmon breeding grounds. Steeped in history, this property is near the Centerville Schoolhouse and Museum, offering a glimpse into the canyon's rich Gold Rush past. Whether strolling or biking through this picturesque area, you'll feel a deep connection to nature and history. This exceptional property is truly one-of-a-kind and must be seen to be fully appreciated
Location
State CA
County Butte
Zoning FR-10
Rooms
Other Rooms Second Garage, Guest House Detached, Outbuilding, Storage, Two On A Lot, Workshop
Main Level Bedrooms 3
Interior
Interior Features Breakfast Bar, Ceiling Fan(s), Separate/Formal Dining Room, Eat-in Kitchen, Granite Counters, Pantry, Stone Counters, See Remarks, All Bedrooms Down, Bedroom on Main Level, Entrance Foyer, Instant Hot Water, Main Level Primary, Primary Suite, Utility Room, Walk-In Closet(s), Workshop
Heating Central, Forced Air, Fireplace(s), Heat Pump
Cooling Central Air, Heat Pump
Flooring Bamboo, Carpet, Laminate, See Remarks, Tile, Wood
Fireplaces Type Family Room, Living Room, Wood Burning
Equipment Satellite Dish
Fireplace Yes
Appliance Dishwasher, Electric Cooktop, Electric Oven, Electric Range, High Efficiency Water Heater, Tankless Water Heater
Laundry Washer Hookup, Gas Dryer Hookup, Inside, Laundry Closet, Laundry Room
Exterior
Exterior Feature Kennel
Parking Features Boat, Circular Driveway, Concrete, Covered, Driveway, Gravel, Oversized, Paved, RV Garage, RV Access/Parking, Unpaved
Garage Spaces 3.0
Garage Description 3.0
Pool None
Community Features Biking, Foothills, Hiking, Hunting, Rural, Fishing
Utilities Available Electricity Connected, Propane, Other, Phone Available, See Remarks, Water Connected
Waterfront Description Creek,Stream
View Y/N Yes
View Bluff, Canyon, Hills, Mountain(s), Panoramic, Creek/Stream, Trees/Woods
Roof Type Spanish Tile
Porch Rear Porch, Concrete, Deck, Front Porch, Open, Patio, Porch, See Remarks, Wrap Around
Attached Garage Yes
Total Parking Spaces 3
Private Pool No
Building
Lot Description 21-25 Units/Acre, Horse Property, Irregular Lot, Pasture, Rectangular Lot, Rocks, Secluded, Trees
Story 1
Entry Level One
Foundation Concrete Perimeter
Sewer Septic Tank
Water Private, Well
Architectural Style Contemporary, Custom, Mediterranean, Spanish, See Remarks
Level or Stories One
Additional Building Second Garage, Guest House Detached, Outbuilding, Storage, Two On A Lot, Workshop
New Construction No
Construction Status Updated/Remodeled,Turnkey
Schools
School District Chico Unified
Others
Senior Community No
Tax ID 017020039000
Acceptable Financing Conventional
Horse Property Yes
Listing Terms Conventional
Financing Cash
Special Listing Condition Standard
Read Less Info
Want to know what your home might be worth? Contact us for a FREE valuation!

Our team is ready to help you sell your home for the highest possible price ASAP

Bought with Rhonda Maehl • Century 21 Select Paradise







