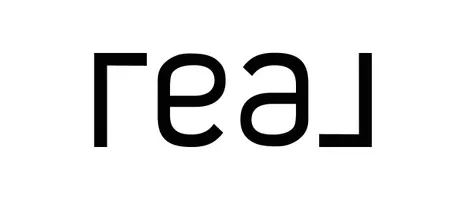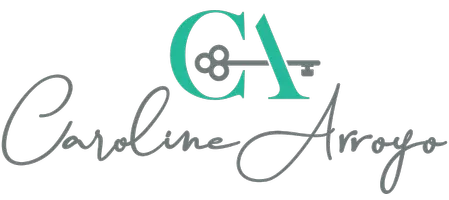$7,070,000
$7,500,000
5.7%For more information regarding the value of a property, please contact us for a free consultation.
6 Beds
6 Baths
5,854 SqFt
SOLD DATE : 04/17/2025
Key Details
Sold Price $7,070,000
Property Type Single Family Home
Sub Type Single Family Residence
Listing Status Sold
Purchase Type For Sale
Square Footage 5,854 sqft
Price per Sqft $1,207
Subdivision La Jolla
MLS Listing ID 250020400SD
Sold Date 04/17/25
Bedrooms 6
Full Baths 5
Half Baths 1
HOA Y/N No
Year Built 1985
Lot Size 0.355 Acres
Property Sub-Type Single Family Residence
Property Description
Views, view, views and vast square footage! With stupendous panoramic golf course and ocean views and a sought-after Country Club address, this spectacular manse includes two separate complete guest suites with kitchens, a fabulous disappearing-edge pool and spa, fairway-to-sea view terraces, patios, and lush exotic fruit plantings to include kumquat, various citrus, and avocado trees, fig varietals, and more. Vast windows bring the magnificent views into almost every room in this property and soaring cathedral ceilings offer light, bright ambience throughout. Nestled and built into the hillside to accommodate the natural lay of the land in this phenomenal environment while maximizing enjoyment of views and grounds, this property invites the buyer's own aesthetic selections to its easy move-in condition.
Location
State CA
County San Diego
Area 92037 - La Jolla
Rooms
Other Rooms Guest House Attached, Cabana
Interior
Interior Features Built-in Features, Balcony, Ceiling Fan(s), Separate/Formal Dining Room, High Ceilings, Open Floorplan, Recessed Lighting, See Remarks, Bedroom on Main Level, Dressing Area, Entrance Foyer, Main Level Primary, Utility Room, Walk-In Closet(s)
Heating Fireplace(s), Natural Gas, Zoned
Cooling Zoned
Flooring Tile, Wood
Fireplaces Type Family Room, Living Room
Fireplace Yes
Appliance 6 Burner Stove, Built-In Range, Built-In, Counter Top, Double Oven, Dishwasher, Freezer, Gas Cooking, Gas Cooktop, Disposal, Gas Oven, Gas Range, Gas Water Heater, Microwave, Refrigerator
Laundry Electric Dryer Hookup, Gas Dryer Hookup, Inside, Laundry Room
Exterior
Parking Features Direct Access, Driveway, Garage, Garage Door Opener
Garage Spaces 4.0
Garage Description 4.0
Pool Heated, In Ground, Private
View Y/N Yes
View City Lights, Coastline, Golf Course, Mountain(s), Neighborhood, Ocean, Panoramic, Water
Roof Type Composition
Porch Rear Porch, Concrete, Covered, Deck, Front Porch, Lanai, Open, Patio, Porch
Total Parking Spaces 6
Private Pool Yes
Building
Story 3
Entry Level Three Or More
Architectural Style See Remarks
Level or Stories Three Or More
Additional Building Guest House Attached, Cabana
New Construction No
Others
Senior Community No
Tax ID 3522110600
Acceptable Financing Cash, Conventional
Listing Terms Cash, Conventional
Financing Cash
Read Less Info
Want to know what your home might be worth? Contact us for a FREE valuation!

Our team is ready to help you sell your home for the highest possible price ASAP

Bought with Missy McNally • Compass







