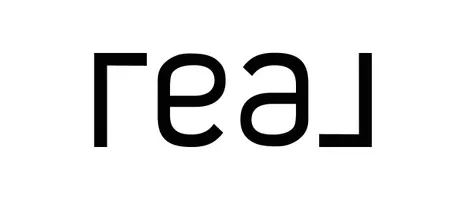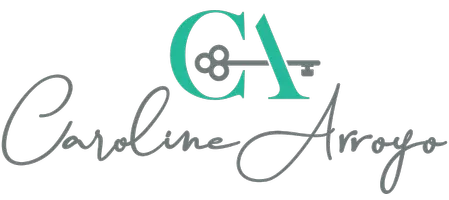$510,000
$499,900
2.0%For more information regarding the value of a property, please contact us for a free consultation.
4 Beds
3 Baths
2,373 SqFt
SOLD DATE : 04/25/2025
Key Details
Sold Price $510,000
Property Type Single Family Home
Sub Type Single Family Residence
Listing Status Sold
Purchase Type For Sale
Square Footage 2,373 sqft
Price per Sqft $214
MLS Listing ID CV25051987
Sold Date 04/25/25
Bedrooms 4
Full Baths 2
Three Quarter Bath 1
HOA Y/N No
Year Built 2023
Lot Size 8,346 Sqft
Property Sub-Type Single Family Residence
Property Description
Built in 2023 this stunning home offers a first floor bedroom and bathroom providing flexibility for guests or multi-generational living. The open floor plan is designed to maximize space and natural light, creating a warm and inviting atmosphere. The kitchen is a dream, offering a large island perfect for meal prep or entertaining, and upgraded pendant lights that add a perfect touch of sophistication. Laminate wood flooring throughout the first level living space adds durability and style, enhancing the home's overall aesthetic. Upstairs, you'll find a large loft that can serve as a media room, play area, or home office. A primary bedroom that offers a peaceful retreat with an en-suite bathroom that includes dual sinks, a walk-in closet, and plenty of space for relaxation. Two additional bedrooms and hall bath, that pair perfectly with an oversized laundry room with tons of space for storage and hook ups to install a sink. This home is packed with modern conveniences, including wiring for an electric vehicle in the garage, solar panels, a whole-house water softener/purifier, a reverse osmosis filter for pure drinking water and upgraded blinds to ensure privacy and light control. Step outside and enjoy a beautifully landscaped backyard with newly installed pavers, turf, and drainage for easy maintenance. A storage shed provides additional space for tools and outdoor equipment, while a peach tree adds a delightful touch of nature. The front yard features a drip system for efficient watering. This home combines luxurious living, thoughtful upgrades, and functional spaces, making it the perfect place to call home.
Location
State CA
County San Bernardino
Area Vic - Victorville
Rooms
Main Level Bedrooms 1
Interior
Interior Features Bedroom on Main Level, Walk-In Closet(s)
Heating Central
Cooling Central Air
Fireplaces Type None
Fireplace No
Laundry Laundry Room, Upper Level
Exterior
Garage Spaces 2.0
Garage Description 2.0
Fence Block
Pool None
Community Features Sidewalks
View Y/N Yes
View Neighborhood
Attached Garage Yes
Total Parking Spaces 2
Private Pool No
Building
Lot Description Back Yard, Drip Irrigation/Bubblers, Landscaped
Story 2
Entry Level Two
Sewer Public Sewer
Water Public
Level or Stories Two
New Construction No
Schools
School District Victor Valley Unified
Others
Senior Community No
Tax ID 3090071300000
Acceptable Financing Cash, Conventional, FHA, VA Loan
Listing Terms Cash, Conventional, FHA, VA Loan
Financing VA
Special Listing Condition Standard
Read Less Info
Want to know what your home might be worth? Contact us for a FREE valuation!

Our team is ready to help you sell your home for the highest possible price ASAP

Bought with Deanna Vela • REALTY ONE GROUP EMPIRE







